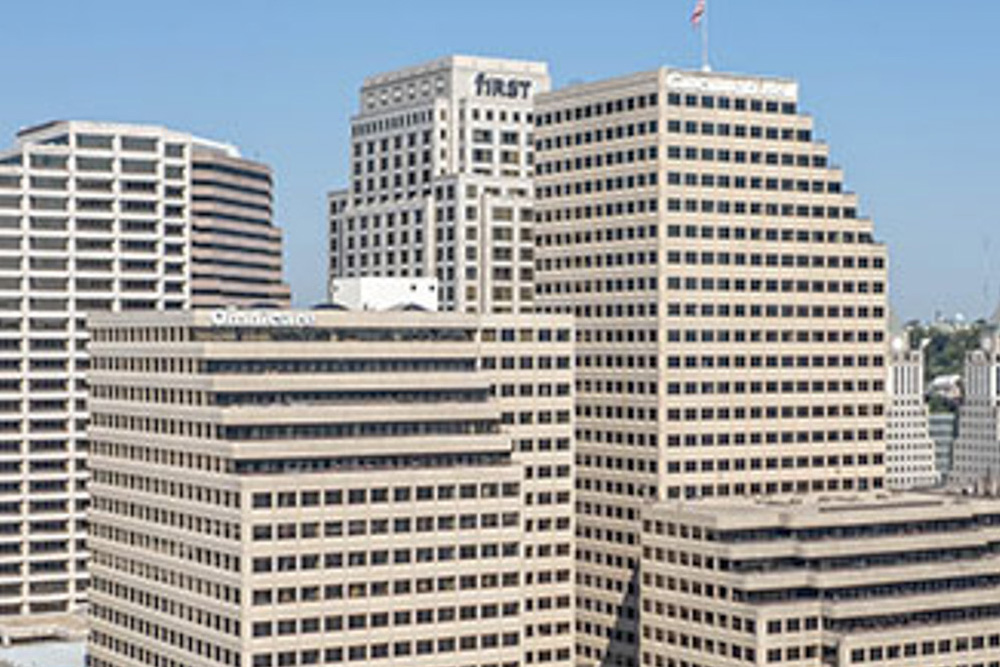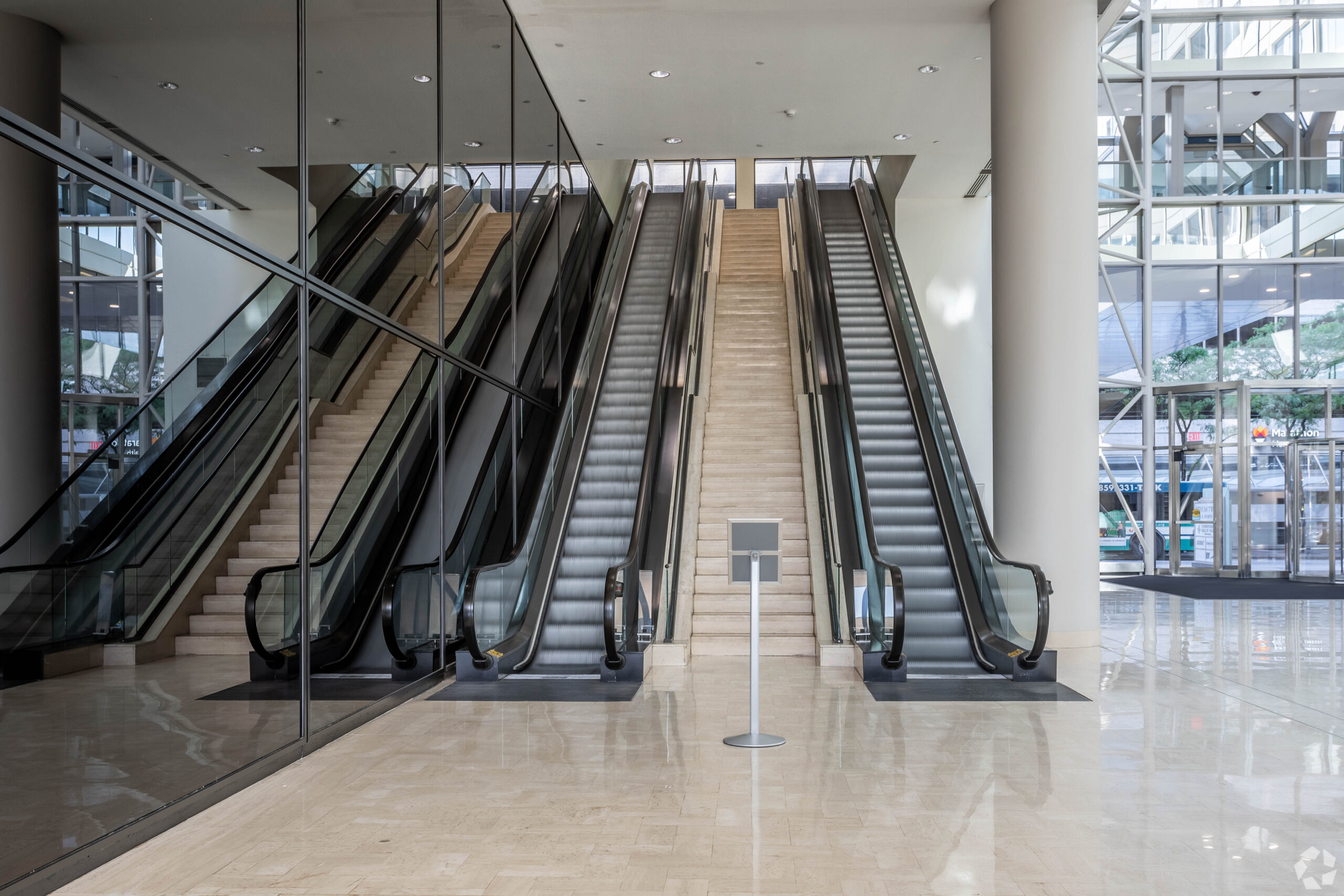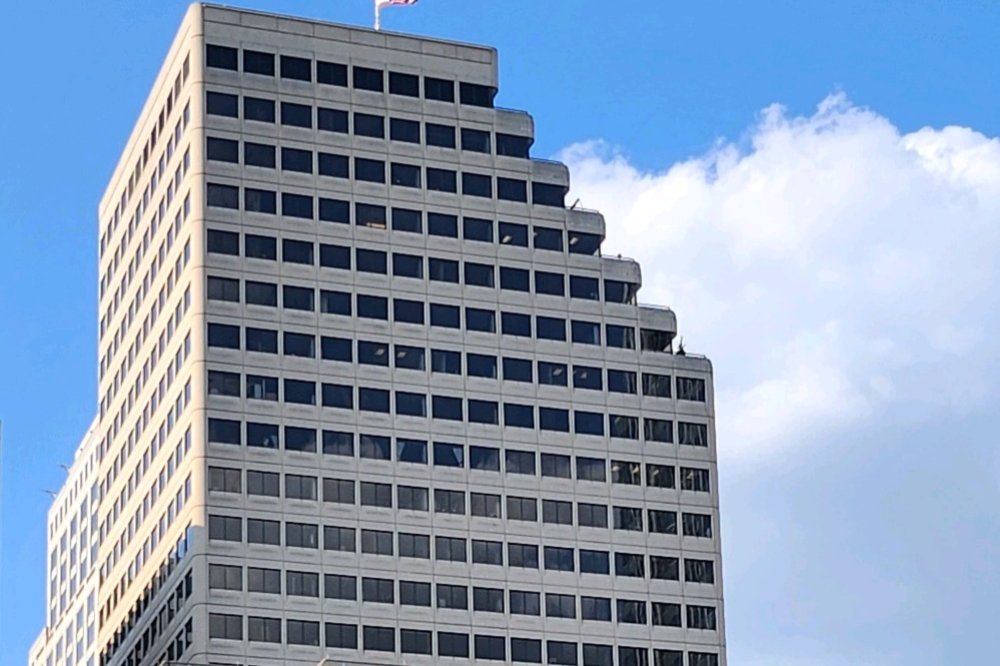Welcome to the reimagined Atriums on Fourth Street
Welcome to the Atriums on Fourth street, where the Atriums are interconnected by a newly designed first floor. The 24/7 amenities will delight and activate your teams to a best in class workplace of the future.
The first floor is designed to feel like a “community living room” for patrons and downtown workers. The new Atrium Food MKT features daily signature chef’s offerings and a 24/7 Grab-n-Go option. The ground floor includes an outdoor courtyard with great city views to be enjoyed.
Exceptional Experiences
- 24/7 Guard Service and Onsite Management
- Concierge Desk
- Atrium Food MKT
- Onsite Health Club
- Private parking & Metro Shuttle to Low-Cost Parking
- Accessible to the Entire Cincinnati Skywalk
- Full River Views
- Private Balconies
- Reimagined Workplaces of the Future

Atrium One
201 E 4th St, Cincinnati

Atrium One Highlights
A Twenty Story Premier Class A Property located in the CBD area. The building boasts spectacular views of the Ohio Riverbank and its prominent location is steps away from the high-profile Banks entertainment district and Great American Ballpark.

568,052 Square Foot Building
- Large functional floor plates of 19,000 – 37,000 Square feet
- Exceptionally maintained
- Tremendous views
- Balconies
- Interior sky lobby on 15th floor
Atrium Two
221 East Fourth Street

Atrium Two Highlights
A Thirty Story Premier Class A Property located in the CBD area. The building boasts spectacular views of the Ohio Riverbank and its prominent location is steps away from the high-profile Banks entertainment district and Great American Ballpark.

656, 245 Square Foot Building
- Large functional floor plates of 10,000 - 40,000 square feet floor plates
- 40,000 square feet on lower floors
- Exceptionally maintained
- Tremendous views from ALL floors
- Downtown’s best onsite health club
- Shared conference center
Property Management Office for the Atriums is located on the 1st floor of Atrium Two in Suite 120.
For all leasing inquiries:

John Cranley
- Strategic Consultant for Development and Leasing
- jcranley@kmklaw.com
- 513-635-9704
